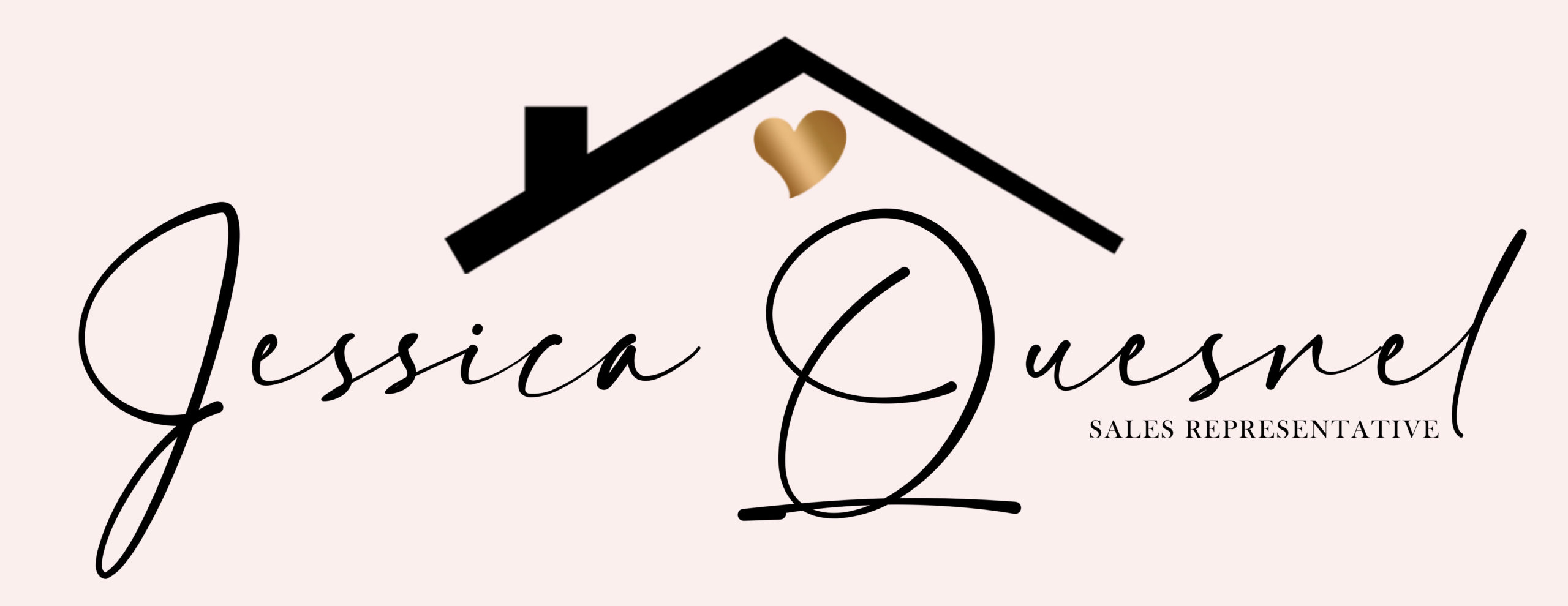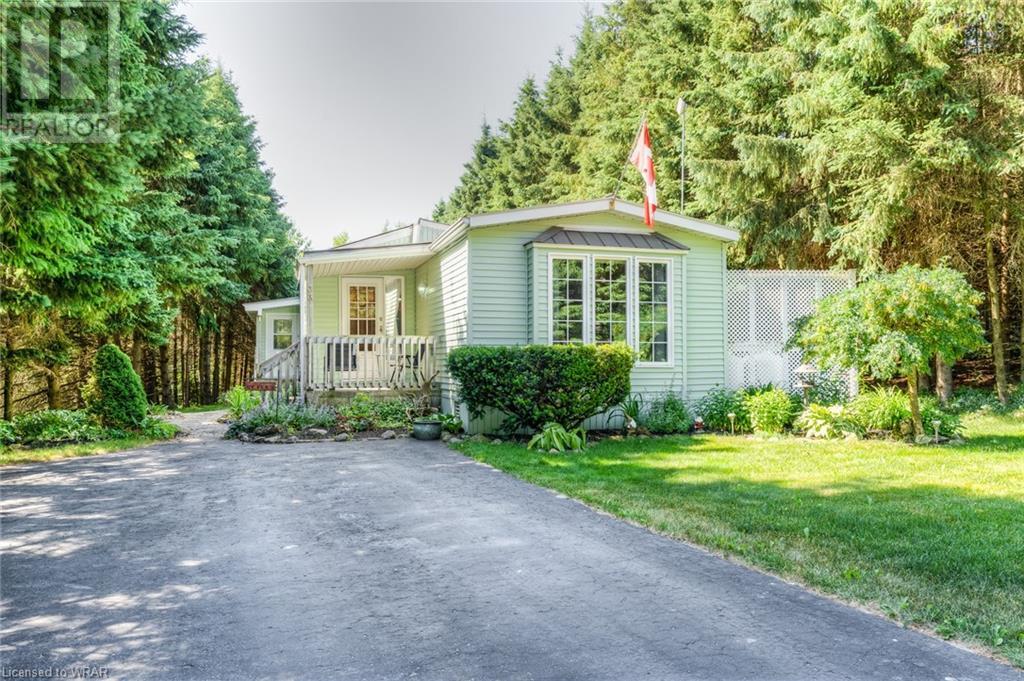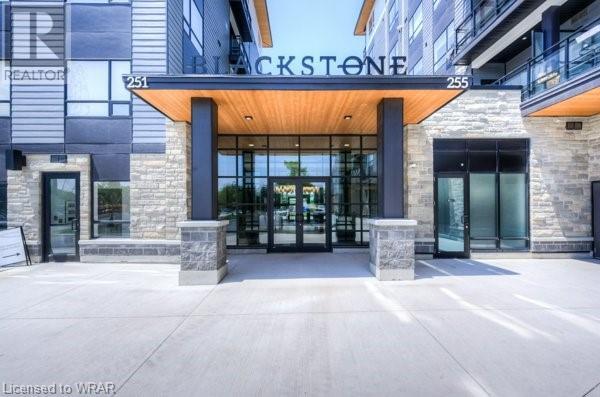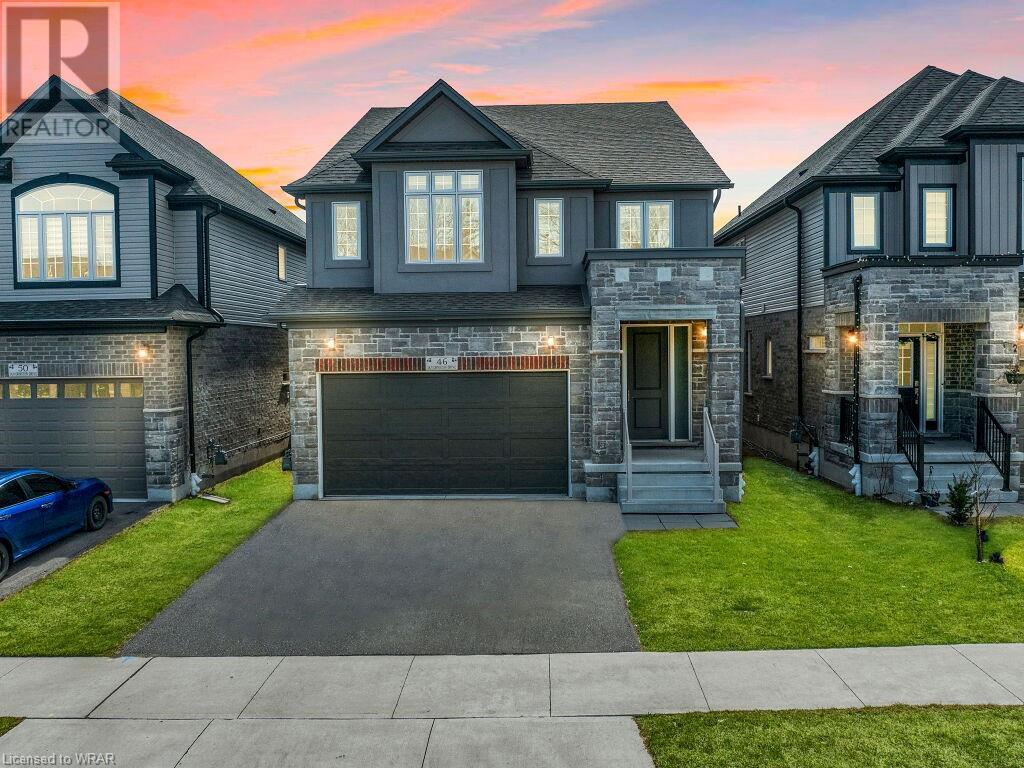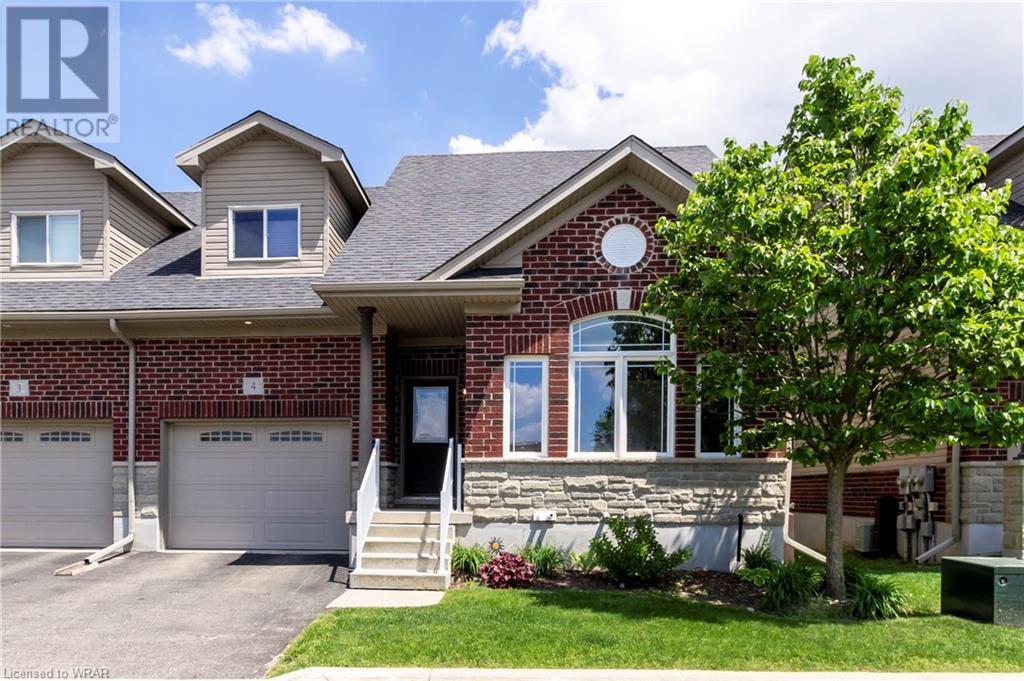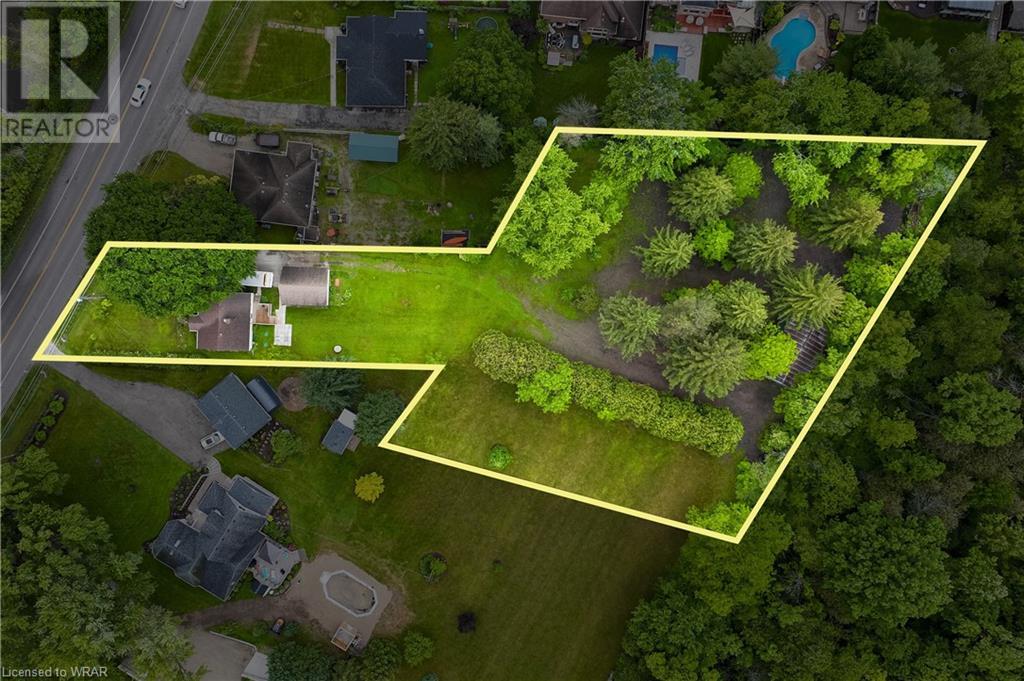LOADING
9826 Northville Crescent Unit# 17
Lambton Shores, Ontario
2 BEDROOM/2 BATH Modular Home in Northville Estates...a 55+ Community. Nice layout with a bedroom & bathroom at each end of the unit for privacy. Large living room with a beautiful stone gas fireplace. Eat-in kitchen with loads of cabinets, dishwasher and gas stove. Sliders to a huge wooden deck nestled among the trees. Large windows so you get tons of natural light. Cathedral ceilings throughout. Primary bedroom with double closets and a 3 piece ensuite. Laundry closet. Another good sized bedroom with double closets and 4 piece bath close by. Forced-air gas Furnace and Central Air. New eavestrough, 3 parking spots and a 5'x10' shed. Landlease will be $492.50/month. Garbage fee is $6.11/month. Sewer testing is $23.41/month. Hydro & Water are metered and billed quarterly. Sale is conditional on park approval. Amenities include 3 inground pools, clubhouse, playground, and common area. Close to restaurants, golf, trails, and beautiful Lake Huron. Drive 45 minutes to London or Sarnia. (id:49888)
Sutton Group - Select Realty Inc.
315 Karen Place
Waterloo, Ontario
Steps to Keatsway Public School and nestled in an enclave of two-Storey, 2-car garage homes is a white bricked beauty at 315 Karen Place. You will immediately notice the mature trees, quiet court location, and side-by-side parking for at least 4 vehicles. Just out of sight is the COVERED SEPARATE SIDE ENTRANCE to the lowest level, offering the possibility of an IN-LAW SUITE. A combined dining/living room area, flowing with warm solid hardwood flooring, starts off your tour of this open-concept living space. The well-appointed kitchen boasts of separate oven and cooktop set in elegant quartz countertop. The peninsula section adds to the plentiful cabinetry and offers a breakfast bar area. Tile floor keeps things easy to clean. Chat with family and guests in the adjoined family room while cooking and serving. A cozy gas fireplace nearby and walk-out to the deck add function to this flexible, cohesive space. A main level powder room with pocket door is very handy. Upstairs are 3 bedrooms with generous dimensions and closet space. A walk-in closet, cathedral ceiling and 3-piece bath check all the boxes for a carefully planned primary bedroom. The main 4-piece bath, finished in tile flooring, offers both a soaker tub and separate shower. The cavernous Rec Room offers the warm, cheerful glow of a gas fireplace for the cooler months. A 2-piece powder room with shower rough-in keeps things convenient and offers possibilities. The lowest level provides the washer & dryer, water softener (2 yo), owned hot water heater, and newer furnace (2018). The rear yard has shade and sun, a large deck with gazebo, children’s play centre, and is fully fenced--ideal for kids and pets. No rear neighbours behind enhances privacy and serenity. The non-though street nature of the neighbourhood promotes a safe, family friendly atmosphere. Nearby are public transit, schools, Universities, shopping, restaurants, recreation and parks. Stop dreaming and start living—book your showing today! (id:49888)
RE/MAX Solid Gold Realty (Ii) Ltd.
1382 Thorman Drive
Cambridge, Ontario
Attention first time home buyers, downsizers, right-sizers and investors! This well cared for bungalow is perfect for you! The home is carpet free with a bright living room with electric insert fireplace and built in shelving. The eat-in kitchen is generous with updated appliances. The 3 bedrooms are each a good size with regular closets as well as built-in units. The fully renovated 3 pc. bath is beautifully done. The side entrance is separate and leads right to the basement. The basement is in-law capable with only a few small things to make it complete if the owner wishes to have a mortgage helper. The basement has a kitchen with hide away kitchen table, 3 pc. bath, storage, 2 bedrooms and a rec room. The laundry/utility room could be a shared space for a tenant if needed or enjoy a generous space for laundry organization and extra storage! The cold cellar has been painted and lined with shelving for excellent storage options. New roof in 2023. The back yard has been well loved and maintained for years and has 2 sheds, built in boxed gardens with multiple vegetables such as tomatoes, green peppers, onions, wild garlic as well as raspberries & strawberries! The deck has been extended and built-in boxes there as well to hold outdoor plants and trees! Plenty of space for entertaining out back! The neighbours are all lovely as per the Sellers and they have truly enjoyed their 7 years at this home! Don't miss out on this great investment! Public Open House : SUNDAY, JUNE 2ND 2-4PM (id:49888)
Royal LePage Crown Realty Services
33 Grand Vista Crescent
Mount Forest, Ontario
Fabulous four season manufactured home is located in the Parkbridge community of Spring Valley. You will be impressed with the spaciousness and open concept layout under the vaulted ceiling. With two bedrooms and two baths this home is ideal for a first time home buyer or retiree. The primary bedroom has a nice sized closet and a 3 pc bath. The main bath has been nicely updated with a glass shower and newer vanity with granite countertop. The family room is a cozy space to relax and watch tv and has convenient access to the backyard! The large deck is the perfect area for entertaining and has added bonus of a sun shade. Surrounded by trees this backyard truly is an oasis. Located just a few minutes from Mount Forest in a quiet agricultural area, Spring Valley is abundant with trees, lakes and includes a nice sandy beach. Home owners in the Estate have the opportunity to use the Park/Community Amenities that include two pools, lake access, community center, nature trails and even mini-golf (add'l Cost). Your move to 33 Grand Vista Cres Spring Valley makes no sacrifice on providing comfort and convenience in a peaceful community. (id:49888)
Davenport Realty Brokerage (Branch)
40 Beattie Crescent
Cambridge, Ontario
Beautiful Mattamy Built home featuring approx. 2,400 sqft. Located in sought after, family friendly Millpond Area of Hespeler. 3 Bedrooms 2.5 Baths, and a open area in the 2nd floor (originally a 4th bedroom!) for your office or family area! Large kitchen with all stainless-steel appliances, eat-in kitchen leading to a backyard, separate family room, and more. Close to schools, bus stop, parks, trails, shopping, HWY 401, nature and more to discover! Minutes from Guelph and Kitchener. Call today for your private viewing. (id:49888)
RE/MAX Real Estate Centre Inc.
251 Northfield Drive Unit# 206
Waterloo, Ontario
Open Houses Saturday, June 1 and Sunday June 2 2-4 pm Embrace contemporary living at Blackstone Condominiums with this beautiful, upscale unit featuring a separate foyer layout, a stunning and modern kitchen, with plenty of cupboards and counter space for entertaining family and friends! This sleek and open concept kitchen includes stainless steel appliances, convenient in-suite laundry, and leads into the spacious and bright living room. Enjoy the fresh air and afternoon sun on the south-west facing balcony. The bedroom features custom blinds and a large, walk in closet leading to a 4 piece ensuite privilege. Ready for a transformative, chic and urban lifestyle? From the attractive foyer to the spectacular 60 person party room, to the roof top lounge area and BBQ, this complex has all of the amenities you can imagine! More conveniences include a dog washing station for your furry friends, a bike storage room, a second BBQ, a firepit and sitting area for relaxing, a fitness centre and even a co-working space boardroom. This newer condo features low condo fees with heat, air conditioning and internet included. One above ground parking space is also included. The Blackstone, a vibrant and upbeat condo community, offers current retail outlets attached including Cobs Bakery, a Hair Salon and Dental Office. Ideally located minutes from Conestoga Mall, RIM Park, Grey Silo Golf Course, St. Jacob's Farmer's Market, the Expressway, big box stores, restaurants, hiking trails and parks, The Blackstone has something for everyone! Call Rob today to view this beautiful, yet affordable condo! (id:49888)
Royal LePage Wolle Realty
46 Ian Ormston Drive
Kitchener, Ontario
elcome to 46 Ian Ormston, a pinnacle of luxury nestled in the prestigious enclave of Doon Village in Kitchener. Drive into this 2-car garage with beautiful exterior. Step inside the inviting foyer, where soaring 9ft ceilings, pot lights & double-door entrance closet greet you warmly. Every Countertop in this house is Granite & it also features built-in internet connectivity embedded within the walls, ensuring seamless connectivity for all your digital needs. Open concept layout includes cozy yet airy living room. The kitchen is a chef's dream, featuring ceiling-high cabinets, built-in appliances, soft-close drawers, under-cabinet lighting, granite countertops & a sprawling center island. Taking care of Convenience & functionality, office & 2pc bathroom is provided at the main level. Experience modern living with an insulated garage that can be operated from your smartphone. The 2nd level hosts 4 generously proportioned bedrooms, including a master retreat complete with a walk-in closet & a lavish private ensuite. 3 additional bedrooms share a well-appointed 5pc bathroom at this level. Upper-level laundry is cherry on the Cake. But the allure doesn't end there. Ascend to the 3rd level, where a stunning loft awaits. This versatile space functions as a bachelor unit, boasting its own bedroom, a spacious rec room & a sleek 3pc bathroom. Enjoy year-round comfort with high-efficiency heat pump, providing both heating & cooling capabilities. The basement presents an opportunity for customization, offering limitless potential to create the space of your dreams. Outside, 3-panel glass to a fenced backyard, providing ample space for outdoor enjoyment & hosting summer gatherings with rough-in for Gas-line. Location-wise, this property is ideal. Situated mere minutes from Highway 401, expressways, shopping destinations, schools, golf courses, walking trails & more. Don't miss the opportunity to make this exquisite residence your own. (id:49888)
RE/MAX Twin City Realty Inc.
695 Myers Road Unit# 4
Cambridge, Ontario
Welcome to this immaculate and spacious 3-bedroom, 2.5-bathroom end-unit townhouse nestled in a highly sought-after location, close to all amenities and within walking distance to transit, schools, shopping, and parks. Upon entry, you're greeted by a foyer and front hall closet. The main floor bedroom boasts abundant natural light and is beside a convenient two-piece bathroom. The large kitchen features stunning dark wood cabinetry, stone countertops, and an island, perfect for any chef. The open concept living room with its cathedral ceiling and ample windows floods the space with natural light and an elegant dining room provides a lovely formal dining space. The laundry room can double as a mudroom and offers easy access to the garage. Upstairs, a generously sized primary bedroom offers a walk-in closet and a spacious 5-piece bathroom with a double vanity. The third bedroom, loft-style, overlooks the living space below, and would be ideal space for a home office. The unfinished basement presents endless possibilities to customize the space to your liking. You will love sitting on your private backyard deck, the perfect place to enjoy a quiet meal or watch your children play in the yard. This home is move-in ready and waiting for you! (id:49888)
RE/MAX Real Estate Centre Inc.
215 Inverhuron Crescent Unit# A
Waterloo, Ontario
Spacious 1692 sf Semi-Detached Back-Split with Garage in desirable Laurel Creek-Conservation Meadows area, Waterloo. Close to conservation area, walking trails, cross-country skiing & camping. Freshly painted main & lower level 2024. New wide plank flooring on main level in Kitchen, Dining Room & Foyer 2024. Updated 2nd level bathroom with gorgeous soaker tub & Quartz countertop. Updated lower-level bathroom with shower & New Vanity 2024. Kitchen has beautiful Quartz countertops with contemporary backsplash, New Black Dishwasher 2024, Black Stainless Steel Gas Stove, Black Bottom Mount Fridge & modern Kitchen Faucet. Updated Laundry Room with Front Load Washer & Dryer. New Garage Door Opener 2024. Spacious private backyard with wood deck off family room. This home is move in ready. Close to nature and all amenities, shopping, public transit & highway access. (id:49888)
Homelife Power Realty Inc.
1642 Sawmill Road
Conestogo, Ontario
Incredible potential to build your dream home in the beautiful community of Conestogo! The 1.5 story home sits on a 1.246 acre wooded lot, backs onto green space, and fronts on the Grand River. This property offers the perfect blend of rural tranquility and urban convenience. Minutes from Waterloo, the Conestoga Golf Course, a Grand River access point, and serene walking trails, this location has something for everyone. In addition, there is a two story 24'x40' drive shed and a detached two car garage. These highly desirable properties are becoming more and more rare so don't miss your chance to craft your own slice of paradise just outside of Waterloo. (id:49888)
Keller Williams Innovation Realty
118 Markwood Drive
Kitchener, Ontario
Attention first time buyers, investors or downsizers! What an excellent opportunity to own a 4 bedroom home that has been cherished by the same owner for decades. Located on a quiet family friendly street, with easy access to downtown, shopping, grocery stores, and highway access! The welcoming main floor of this home boasts hardwood floors, a spacious layout and an eat-in kitchen. Up a few steps you’ll find 2 great sized bedrooms and a full bathroom. Down a few steps you’ll find another 2 bedroom, a bathroom and sliding doors to the backyard. The lower level offers additional finished rec room space with retro funky vibes and a bar area! The fully fenced backyard has mature trees and will be perfect for your pets and kids to enjoy for years to come. Book your showing today! (id:49888)
RE/MAX Twin City Realty Inc.
RE/MAX Twin City Grand Living Realty
50 Howe Drive Unit# 18a
Kitchener, Ontario
Open House Saturday 2-4pm. WELCOME HOME! Upon entering your carpet free main level, you are introduced to the large eat-in kitchen complete with breakfast bar and seating. The updated kitchen also includes stainless steel appliances with a built-in microwave, a brand new dishwasher and you have ample cabinet space. Walk past your powder room and main floor laundry on your way to an enormous living room with enough room for your whole family to enjoy! The living room is brightened with French doors which walk out to a well-sized deck that features lockable storage space underneath. Moving back inside and upstairs, you will find 3 spacious bedrooms, each including large windows, closets, and newer blinds, plus a generous main bathroom. Smart NEST Thermostat, water softener (2022), LED lights throughout. You are very close to all of the shopping you need, public transit, schools, parks and more plus there are TONS of visitor parking spots. Shows AAA! This home is a great fit for you whether are a first time home buyer, up-sizing, down-sizing, etc. Don't miss out! (id:49888)
RE/MAX Solid Gold Realty (Ii) Ltd.
No Favourites Found
The trademarks REALTOR®, REALTORS®, and the REALTOR® logo are controlled by The Canadian Real Estate Association (CREA) and identify real estate professionals who are members of CREA. The trademarks MLS®, Multiple Listing Service® and the associated logos are owned by The Canadian Real Estate Association (CREA) and identify the quality of services provided by real estate professionals who are members of CREA.
This REALTOR.ca listing content is owned and licensed by REALTOR® members of The Canadian Real Estate Association.
